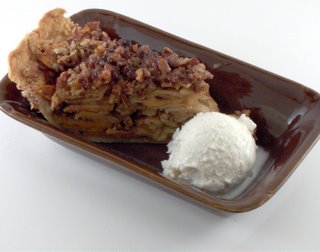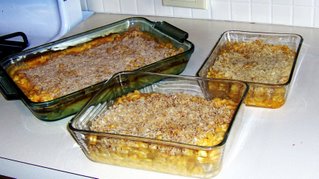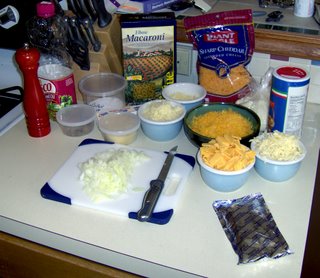Here is another from the "What's He Cooking UP Files..."
For the past month or so I've been working slowly on turning a storage room in my basement into a home office. My plan is that when I eventually go to sell this house I'm currently in, I'll be able to set up this room as an office and have the 3 bedrooms upstairs all staged as true bedrooms (which should help to sell the house). In the meantime, the true office will remain upstairs and the new office in the basement will be a place where I can display my Transformers collection.
I wish I had thought to take a few before pictures. The room was a dreary dark room. There was a single light in the center of the room, dark paneling (and closet doors) and a black linoleum floor. The ceiling was tiled but was old and yellowed. Since it was in the basement and there is little opportunity for natural light, I went very light in my choices of colors for the office.
After I cleared out the room (and ripped down the old ceiling, light, and closet doors), I went to Home Depot and went into debt buying everything I would need to put the room back together. I did fairly well on buying everything in one shot. I got almost everything I needed to put a new drop ceiling, 4 new light fixtures and all the wiring needed for them, 1 gallon of paint (I ended up needing 2), new mirrored closet doors, carpet off the big rolls, and all of the bits and pieces that would also be necessary.
The ceiling is a faux drop system called Ceiling Max. It uses the same tiles that a drop ceiling would, but instead of running wires to hold up the support bars, you screw the bars into your ceiling joists. It looked really easy and if two people are working together, it probably is. I put the ceiling up on my own and found it to be a bit of a challenge to hold the pieces up while screwing them in place.
When the ceiling was about halfway completed, I took the opportunity to put in the new light fixtures. I had to take the single light fixture and break it off into 4. To do so, I put a junction box where the original light was and then wired to the new lights. They got their own light boxes at each location. After the lights were in, I finished the ceiling (after running back to Home Depot and picking up a few extra pieces of grid).
The next step was to lay out and cut the carpet. I bought just a little more than I needed to cover the room so trimming was minimal. The most difficult part was trimming around the closet opening so that the floor of the closet was also carpeted. The closet doors went up soon after and other than having to have a replacement face piece at the top sent to me since the first one was scratched as was the one still in package at the store, they went up easily.
Oh, I then went out and bought all the molding for around the windows, the closet, and the baseboards. I borrowed my Dad's portable air compressor and brad nailer so that went up easily.
I found a good deal on the bookcases online at Staples. They were $25 each and since I ordered 3, I got free shipping. They were simple to assemble and by the last one I had gotten pretty good as pounding in the small nails that hold on the back panels. The display cases used to be up in my bedroom, but since pretty much everything was coming downstairs, I moved them down too.
I had thought for a long while about what to do for a desk and eventually settled on making my own folding table. At the woodworking store they have the folding legs and I got a piece of MDF from Lowes cut to the size I wanted. After attaching the legs, I draped some fabric over the table as a temporary covering. Eventually I will either router the ends of the mdf or trim them out and then paint the table top. I still have to make curtains, but I haven't decided on what fabric I want to use yet.
So that's the room. In the end, the most time consuming part has been setting up the Transformers. I've tried to keep series together for the most part and set up a few scenes. I'm happy with how they look.
Labels: other projects
 This is a creation that I would like to call my own (well, with a little help from my father). The idea for this pie came from a recipe card that my dad picked up at the grocery store. It was for an apple and sweet potato casserole. He gave me the recipe and suggested that I make it. From looking at the ingredients, I figured that it would make a good pie. Apple Pie is good and Sweet Potato Pie is good, so combined it should be good.
This is a creation that I would like to call my own (well, with a little help from my father). The idea for this pie came from a recipe card that my dad picked up at the grocery store. It was for an apple and sweet potato casserole. He gave me the recipe and suggested that I make it. From looking at the ingredients, I figured that it would make a good pie. Apple Pie is good and Sweet Potato Pie is good, so combined it should be good.





